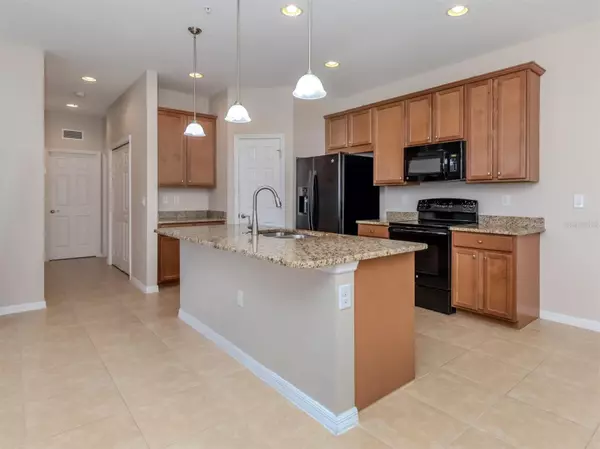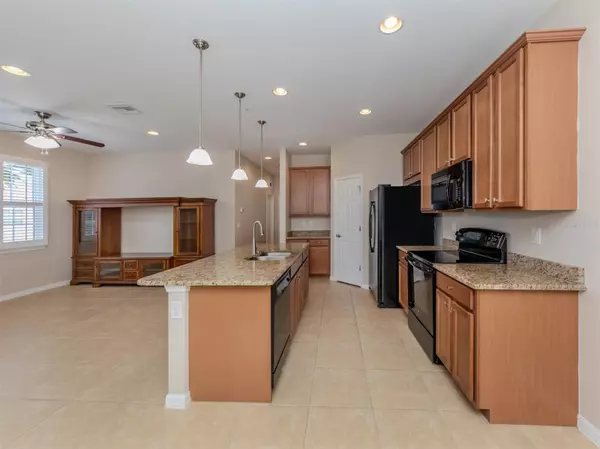
153 NAVIGATION CIR #106 Osprey, FL 34229
2 Beds
2 Baths
1,135 SqFt
UPDATED:
11/02/2024 04:33 AM
Key Details
Property Type Condo
Sub Type Condominium
Listing Status Pending
Purchase Type For Sale
Square Footage 1,135 sqft
Price per Sqft $277
Subdivision Bay Street Village
MLS Listing ID N6132954
Bedrooms 2
Full Baths 2
HOA Fees $419/mo
HOA Y/N Yes
Originating Board Stellar MLS
Year Built 2014
Annual Tax Amount $2,139
Lot Size 30.000 Acres
Acres 30.0
Property Description
Location
State FL
County Sarasota
Community Bay Street Village
Zoning RMF3
Interior
Interior Features Ceiling Fans(s), High Ceilings, Living Room/Dining Room Combo, Open Floorplan, Solid Surface Counters, Walk-In Closet(s)
Heating Electric
Cooling Central Air
Flooring Carpet, Tile
Fireplace false
Appliance Dishwasher, Disposal, Dryer, Electric Water Heater, Microwave, Refrigerator, Washer
Laundry Inside
Exterior
Exterior Feature Balcony, Lighting, Rain Gutters, Sidewalk, Storage
Garage Spaces 1.0
Community Features Clubhouse, Deed Restrictions, Fitness Center, Gated Community - No Guard, Pool, Sidewalks
Utilities Available BB/HS Internet Available, Cable Available, Electricity Available, Electricity Connected, Public, Sewer Connected, Water Connected
Amenities Available Clubhouse, Fitness Center, Gated, Maintenance, Pool
Waterfront false
Roof Type Tile
Attached Garage true
Garage true
Private Pool No
Building
Story 1
Entry Level Two
Foundation Block, Slab
Sewer Public Sewer
Water Public
Structure Type Block
New Construction false
Schools
Elementary Schools Laurel Nokomis Elementary
Middle Schools Laurel Nokomis Middle
High Schools Venice Senior High
Others
Pets Allowed Yes
HOA Fee Include Pool,Insurance,Maintenance Structure,Maintenance Grounds,Sewer,Trash,Water
Senior Community No
Pet Size Extra Large (101+ Lbs.)
Ownership Fee Simple
Monthly Total Fees $419
Acceptable Financing Cash, Conventional
Membership Fee Required Required
Listing Terms Cash, Conventional
Num of Pet 2
Special Listing Condition None







