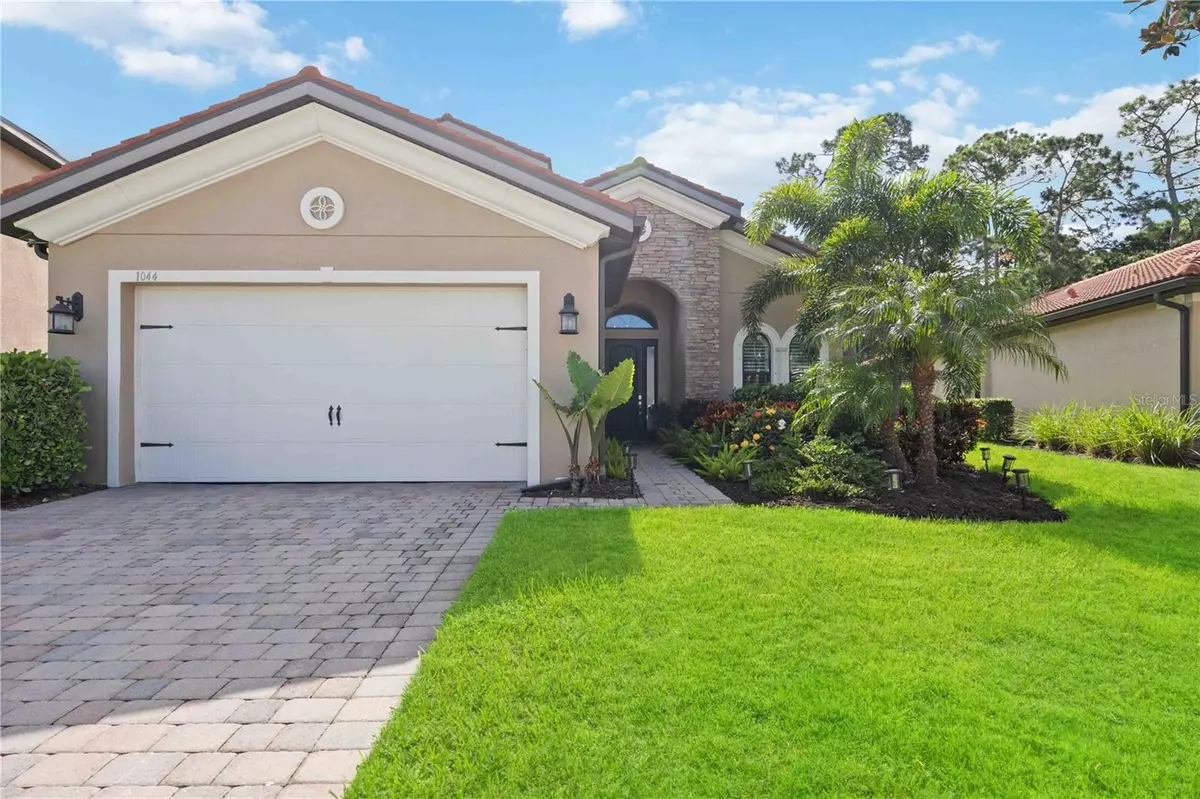1044 BRADBERRY DR Nokomis, FL 34275
3 Beds
3 Baths
2,676 SqFt
OPEN HOUSE
Sun Jan 26, 1:00pm - 4:00pm
UPDATED:
01/10/2025 03:35 AM
Key Details
Property Type Single Family Home
Sub Type Single Family Residence
Listing Status Active
Purchase Type For Sale
Square Footage 2,676 sqft
Price per Sqft $272
Subdivision Calusa Park Phase 2
MLS Listing ID A4622240
Bedrooms 3
Full Baths 2
Half Baths 1
HOA Fees $888/qua
HOA Y/N Yes
Originating Board Stellar MLS
Year Built 2015
Annual Tax Amount $4,984
Lot Size 9,147 Sqft
Acres 0.21
Property Description
A separate home office or fitness area, enclosed by private French doors, adapts to your specific lifestyle needs. The first-level owner's suite is a retreat of elegance, offering water views, crown molding, two custom-built closets, granite counters, dual sinks, a walk-in shower, and a luxurious jetted spa tub. The upper level features two additional bedrooms and a cozy loft sitting area, providing ample space for guests.
Embrace outdoor living on the screened lanai, complete with a brand-NEW HEATED SALTWATER POOL, swim deck, and waterfall. An OUTDOOR KITCHEN equipped with granite counters, a sink, refrigerator, and propane grill makes it perfect for entertaining.
A complete list of Features and Updates is available. Calusa Park is a gated community with a LOW HOA FEE AND NO CDD FEE that includes lawn maintenance. It also features a community pool and is conveniently located in the charming boutique area of Nokomis- close to beaches, the Legacy Trail, I-75, the new hospital, restaurants, schools, and shopping. This home is an exciting opportunity: move-in ready!
Location
State FL
County Sarasota
Community Calusa Park Phase 2
Zoning RSF4
Rooms
Other Rooms Den/Library/Office, Inside Utility, Loft
Interior
Interior Features Ceiling Fans(s), Eat-in Kitchen, High Ceilings, Kitchen/Family Room Combo, Living Room/Dining Room Combo, Open Floorplan, Primary Bedroom Main Floor, Solid Wood Cabinets, Split Bedroom, Walk-In Closet(s), Window Treatments
Heating Central
Cooling Central Air
Flooring Ceramic Tile
Fireplace false
Appliance Dishwasher, Disposal, Dryer, Electric Water Heater, Microwave, Range, Refrigerator, Washer, Water Purifier
Laundry Inside, Laundry Room
Exterior
Exterior Feature French Doors, Irrigation System, Sidewalk, Sliding Doors
Parking Features Driveway, Garage Door Opener
Garage Spaces 2.0
Pool Heated, In Ground, Lighting, Salt Water, Screen Enclosure
Community Features Deed Restrictions, Gated Community - No Guard, Pool
Utilities Available Cable Available, Electricity Connected, Fire Hydrant, Public
Amenities Available Gated, Pool
Waterfront Description Lake,Pond
View Y/N Yes
Water Access Yes
Water Access Desc Lake,Pond
View Water
Roof Type Tile
Porch Patio, Porch, Rear Porch, Screened
Attached Garage true
Garage true
Private Pool Yes
Building
Lot Description Near Public Transit, Sidewalk, Paved
Story 2
Entry Level Two
Foundation Slab
Lot Size Range 0 to less than 1/4
Builder Name DR Horton
Sewer Public Sewer
Water Public
Architectural Style Florida
Structure Type Block,Stucco
New Construction false
Schools
Elementary Schools Laurel Nokomis Elementary
Middle Schools Laurel Nokomis Middle
High Schools Venice Senior High
Others
Pets Allowed Yes
HOA Fee Include Pool,Maintenance Grounds
Senior Community No
Ownership Fee Simple
Monthly Total Fees $296
Acceptable Financing Cash, Conventional
Membership Fee Required Required
Listing Terms Cash, Conventional
Num of Pet 3
Special Listing Condition None






