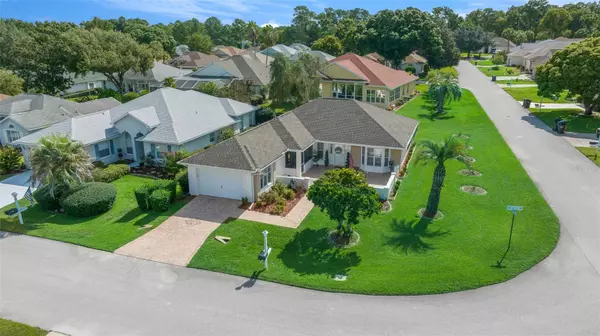
6751 SW 114TH STREET RD Ocala, FL 34476
2 Beds
2 Baths
1,378 SqFt
UPDATED:
11/11/2024 12:06 AM
Key Details
Property Type Single Family Home
Sub Type Single Family Residence
Listing Status Active
Purchase Type For Sale
Square Footage 1,378 sqft
Price per Sqft $193
Subdivision Oak Run Baytree Greens
MLS Listing ID OM686785
Bedrooms 2
Full Baths 2
HOA Fees $193/mo
HOA Y/N Yes
Originating Board Stellar MLS
Year Built 1997
Annual Tax Amount $2,876
Lot Size 5,227 Sqft
Acres 0.12
Property Description
Welcome to this move-in ready, 2 bedroom, 2 bathroom Coventry model home, perfectly situated in the highly desirable Oak Run Country Club. You'll immediately feel at home as you step through the landscaped and paved courtyard.
Inside, the kitchen offers granite countertops, ample cabinet space, and a cozy eating area that leads to a screened-in lanai with views of the serene courtyard. The open living and dining room layout creates a perfect space for entertaining and relaxation. The master suite features a spacious walk-in closet and an ensuite bathroom for added privacy. The home's roof was replaced in 2017 and the water heater was updated for peace of mind.
Oak Run Country Club boasts an array of resort-style amenities, including six pools, five spas, fitness centers, tennis courts, a library, craft and card rooms, horseshoe, a dog park, and more than 100 clubs to join!
**Furniture Negotiable **
Location
State FL
County Marion
Community Oak Run Baytree Greens
Zoning PUD
Interior
Interior Features Ceiling Fans(s), Coffered Ceiling(s), Eat-in Kitchen, Skylight(s), Stone Counters, Walk-In Closet(s)
Heating Electric, Heat Pump
Cooling Central Air
Flooring Carpet, Ceramic Tile, Laminate
Fireplace false
Appliance Cooktop, Dishwasher, Dryer, Microwave, Refrigerator, Washer
Laundry Inside
Exterior
Exterior Feature Courtyard, Private Mailbox, Rain Gutters
Garage Spaces 1.0
Fence Chain Link, Fenced
Community Features Clubhouse, Deed Restrictions, Dog Park, Fitness Center, Gated Community - No Guard, Golf Carts OK, Golf, Pool, Restaurant, Tennis Courts
Utilities Available Public
Amenities Available Clubhouse, Fitness Center, Gated, Golf Course, Pool, Sauna, Security, Shuffleboard Court, Spa/Hot Tub, Tennis Court(s), Wheelchair Access
Waterfront false
Roof Type Shingle
Porch Enclosed, Screened, Side Porch
Attached Garage true
Garage true
Private Pool No
Building
Lot Description Corner Lot
Entry Level One
Foundation Slab
Lot Size Range 0 to less than 1/4
Sewer Public Sewer
Water Public
Structure Type Block,Stucco
New Construction false
Others
Pets Allowed Cats OK, Dogs OK
HOA Fee Include Cable TV,Pool,Maintenance Grounds,Recreational Facilities,Security,Trash
Senior Community Yes
Ownership Fee Simple
Monthly Total Fees $193
Acceptable Financing Cash, Conventional, VA Loan
Membership Fee Required Required
Listing Terms Cash, Conventional, VA Loan
Num of Pet 2
Special Listing Condition None







