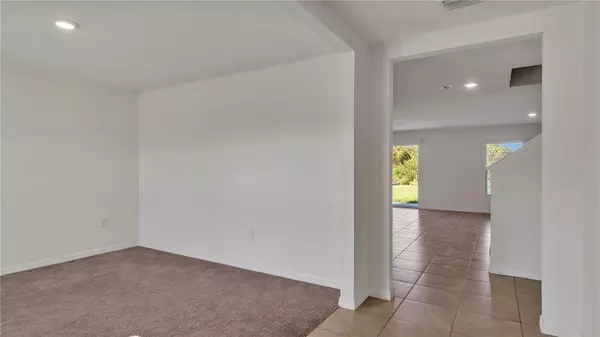
Address not disclosed Wimauma, FL 33598
5 Beds
3 Baths
2,674 SqFt
UPDATED:
11/21/2024 10:02 AM
Key Details
Property Type Single Family Home
Sub Type Single Family Residence
Listing Status Active
Purchase Type For Rent
Square Footage 2,674 sqft
Subdivision Creek Preserve Ph 5
MLS Listing ID TB8323391
Bedrooms 5
Full Baths 3
HOA Y/N No
Originating Board Stellar MLS
Year Built 2022
Lot Size 5,662 Sqft
Acres 0.13
Property Description
Welcome to 16783 Carlton Pond, a beautifully maintained residence that combines comfort, style, and functionality. Nestled in a serene neighborhood, this home offers an exceptional living experience for families or individuals looking for a peaceful retreat.
Property Features:
• Spacious Layout: This home boasts an open-concept design with 5 bedrooms and 3 bathrooms, providing ample space for relaxation and entertaining.
• Modern Kitchen: Enjoy cooking in the gourmet kitchen equipped with stainless steel appliances, granite countertops, and a convenient breakfast bar.
• Outdoor Living: Step outside to a private backyard, perfect for gatherings or quiet evenings.
• Primary Suite: The expansive primary bedroom includes a walk-in closet and an en-suite bathroom for your personal retreat.
Don’t miss the opportunity to make 16783 Carlton Pond your new address. Schedule a showing today to experience the charm and elegance firsthand!
Location
State FL
County Hillsborough
Community Creek Preserve Ph 5
Rooms
Other Rooms Bonus Room, Loft
Interior
Interior Features Eat-in Kitchen, Kitchen/Family Room Combo, Living Room/Dining Room Combo, Open Floorplan, PrimaryBedroom Upstairs, Solid Wood Cabinets, Stone Counters, Thermostat, Walk-In Closet(s), Window Treatments
Heating Central
Cooling Central Air
Flooring Carpet, Tile
Furnishings Unfurnished
Fireplace false
Appliance Cooktop, Dishwasher, Disposal, Dryer, Electric Water Heater, Freezer, Ice Maker, Microwave, Range, Refrigerator, Washer
Laundry Electric Dryer Hookup, Inside, Laundry Room, Upper Level, Washer Hookup
Exterior
Exterior Feature Hurricane Shutters, Irrigation System, Sidewalk
Garage Driveway, Garage Door Opener
Garage Spaces 2.0
Waterfront false
Attached Garage true
Garage true
Private Pool No
Building
Entry Level Two
Sewer Public Sewer
Water Public
New Construction false
Others
Pets Allowed Monthly Pet Fee
Senior Community No







