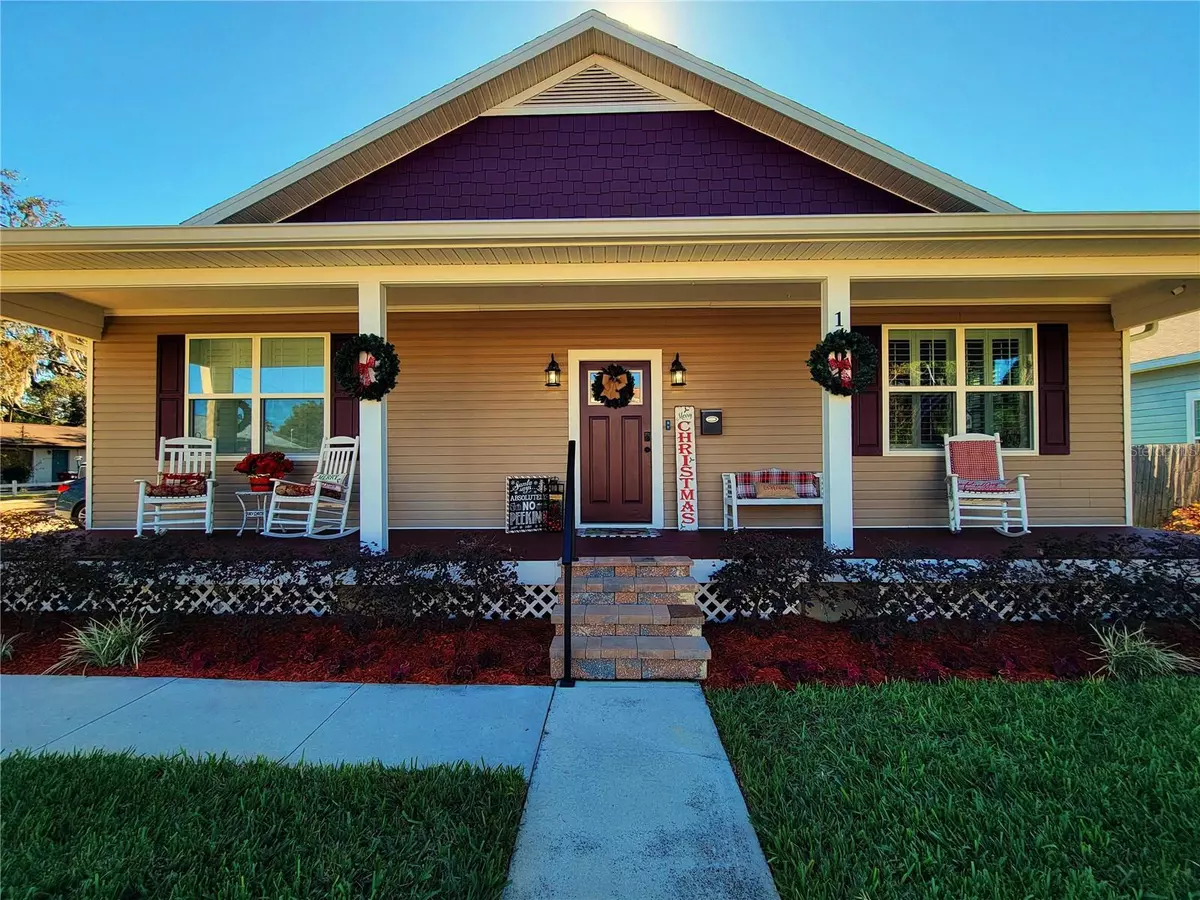
1001 W REYNOLDS ST Plant City, FL 33563
3 Beds
2 Baths
1,537 SqFt
UPDATED:
11/24/2024 03:49 PM
Key Details
Property Type Single Family Home
Sub Type Single Family Residence
Listing Status Active
Purchase Type For Sale
Square Footage 1,537 sqft
Price per Sqft $240
Subdivision Aldermans Add A Resubdiv
MLS Listing ID TB8320412
Bedrooms 3
Full Baths 2
HOA Y/N No
Originating Board Stellar MLS
Year Built 2020
Lot Size 7,405 Sqft
Acres 0.17
Lot Dimensions 72x105
Property Description
Location
State FL
County Hillsborough
Community Aldermans Add A Resubdiv
Zoning R-2
Rooms
Other Rooms Great Room
Interior
Interior Features Cathedral Ceiling(s), Ceiling Fans(s), Eat-in Kitchen, High Ceilings, Kitchen/Family Room Combo, Living Room/Dining Room Combo, Open Floorplan, Primary Bedroom Main Floor, Smart Home, Solid Surface Counters, Split Bedroom, Thermostat, Vaulted Ceiling(s), Walk-In Closet(s), Window Treatments
Heating Central
Cooling Central Air
Flooring Ceramic Tile, Luxury Vinyl, Tile
Fireplace false
Appliance Dishwasher, Disposal, Dryer, Microwave, Range, Refrigerator, Tankless Water Heater, Washer
Laundry Electric Dryer Hookup, Inside, Laundry Room
Exterior
Exterior Feature Irrigation System, Lighting, Private Mailbox, Rain Gutters, Sidewalk
Garage Driveway, Garage Door Opener, Garage Faces Side, RV Carport
Garage Spaces 2.0
Fence Vinyl
Utilities Available Cable Available, Electricity Connected, Fiber Optics, Fire Hydrant, Phone Available, Public, Sewer Connected, Street Lights, Water Connected
Waterfront false
Roof Type Shingle
Porch Covered, Front Porch
Attached Garage true
Garage true
Private Pool No
Building
Lot Description Corner Lot, Historic District, City Limits, Landscaped, Sidewalk, Street One Way
Story 1
Entry Level One
Foundation Crawlspace
Lot Size Range 0 to less than 1/4
Sewer Public Sewer
Water Public
Architectural Style Bungalow
Structure Type Vinyl Siding,Wood Frame
New Construction false
Schools
Elementary Schools Wilson Elementary School-Hb
Middle Schools Tomlin-Hb
High Schools Plant City-Hb
Others
Senior Community No
Ownership Fee Simple
Acceptable Financing Cash, Conventional, FHA, VA Loan
Listing Terms Cash, Conventional, FHA, VA Loan
Special Listing Condition None







