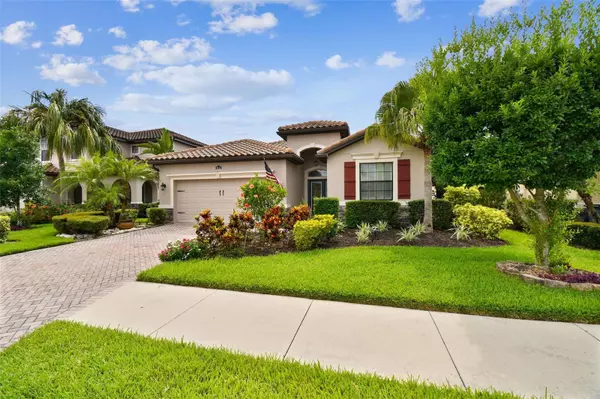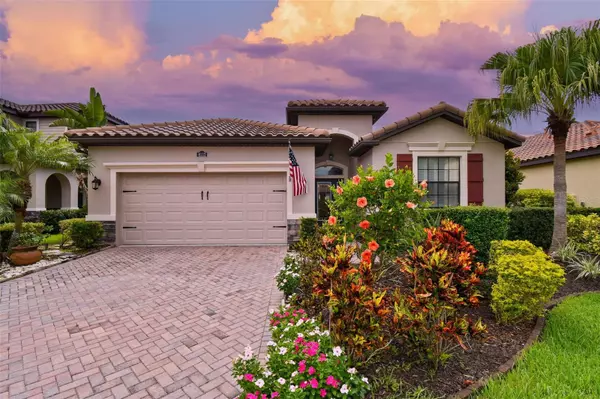
8112 36TH ST E Sarasota, FL 34243
3 Beds
3 Baths
2,035 SqFt
UPDATED:
Key Details
Property Type Single Family Home
Sub Type Single Family Residence
Listing Status Active
Purchase Type For Sale
Square Footage 2,035 sqft
Price per Sqft $307
Subdivision University Groves Estates Reserve
MLS Listing ID TB8449238
Bedrooms 3
Full Baths 2
Half Baths 1
Construction Status Completed
HOA Fees $550/qua
HOA Y/N Yes
Annual Recurring Fee 2200.0
Year Built 2013
Annual Tax Amount $7,367
Lot Size 5,662 Sqft
Acres 0.13
Property Sub-Type Single Family Residence
Source Stellar MLS
Property Description
This home has it all!! * Low maintenance living at its best with HOA-covered landscaping. * Highly desirable location - less than 5 minutes to University Town Center. * Less than 20 minutes to downtown Sarasota. * Less than 15 minutes to Sarasota's world-renowned beaches. * No CDD fees!
Inside, an inviting open-concept layout welcomes you with abundant natural light, elegant crown molding, and plantation shutters in the main living areas. The gourmet kitchen serves as the heart of the home, featuring granite countertops, a natural gas range, a large pantry, an island with a built-in reverse osmosis system, and a newer dishwasher (2021). The seamless flow into the dining and living spaces creates the perfect setting for entertaining and everyday living.
The primary suite provides a serene retreat with wood floors, dual walk-in closets, dual vanities, a Jacuzzi soaking tub, and a separate shower with a built-in bench. The den has been beautifully refinished with luxury vinyl plank flooring, fresh paint, and new baseboards, offering flexibility as a home office, guest room, or optional fourth bedroom. Additional upgrades include newer LVP flooring (2022) in all other bedrooms, a new water softener (2024), epoxy-coated garage floor, new garage door opener (2025), newer AC (2020). Additional features include overhead garage storage and an in-wall pest control system.
The showpiece of this home is the screen-enclosed, resort-style pool area, designed for relaxing and entertaining year-round. Surrounded by lush landscaping, the pool features a timeless travertine deck and a covered lanai with a freshly refinished wood tongue-and-groove ceiling, adding a warm, custom touch to the outdoor living space. Backing to a tranquil preserve, the backyard offers privacy, peaceful nature views, and unforgettable Florida sunsets.
Thoughtfully upgraded, impeccably maintained, and truly move-in ready — 8112 36th St E stands out from the rest. Experience the lifestyle for yourself and schedule your private showing today.
Location
State FL
County Manatee
Community University Groves Estates Reserve
Area 34243 - Sarasota
Zoning PDMU
Direction E
Interior
Interior Features Accessibility Features, Ceiling Fans(s), Crown Molding, High Ceilings, In Wall Pest System, Kitchen/Family Room Combo, Living Room/Dining Room Combo, Open Floorplan, Primary Bedroom Main Floor, Solid Wood Cabinets, Stone Counters, Thermostat, Walk-In Closet(s), Window Treatments
Heating Central, Electric
Cooling Central Air
Flooring Luxury Vinyl, Tile, Wood
Furnishings Unfurnished
Fireplace false
Appliance Convection Oven, Cooktop, Dishwasher, Disposal, Dryer, Exhaust Fan, Freezer, Gas Water Heater, Ice Maker, Kitchen Reverse Osmosis System, Microwave, Range, Range Hood, Refrigerator, Solar Hot Water, Washer, Water Softener
Laundry Laundry Room
Exterior
Exterior Feature Garden, Hurricane Shutters, Private Mailbox, Sidewalk, Sliding Doors
Parking Features Driveway
Garage Spaces 2.0
Pool Heated, In Ground, Lighting, Screen Enclosure, Solar Heat
Community Features Sidewalks
Utilities Available BB/HS Internet Available, Cable Connected, Natural Gas Connected, Public, Underground Utilities
View Garden, Pool, Trees/Woods
Roof Type Tile
Porch Covered, Deck, Patio, Rear Porch, Screened
Attached Garage true
Garage true
Private Pool Yes
Building
Lot Description Conservation Area, City Limits, Landscaped, Sidewalk, Paved
Entry Level One
Foundation Slab
Lot Size Range 0 to less than 1/4
Builder Name DR Horton
Sewer Public Sewer
Water Public
Structure Type Block,Concrete,Stucco
New Construction false
Construction Status Completed
Schools
Elementary Schools Kinnan Elementary
Middle Schools Braden River Middle
High Schools Southeast High
Others
Pets Allowed Breed Restrictions, Cats OK, Dogs OK, Number Limit, Yes
HOA Fee Include Maintenance Grounds,Private Road
Senior Community No
Ownership Fee Simple
Monthly Total Fees $183
Acceptable Financing Cash, Conventional, FHA, VA Loan
Membership Fee Required Required
Listing Terms Cash, Conventional, FHA, VA Loan
Num of Pet 3
Special Listing Condition None







