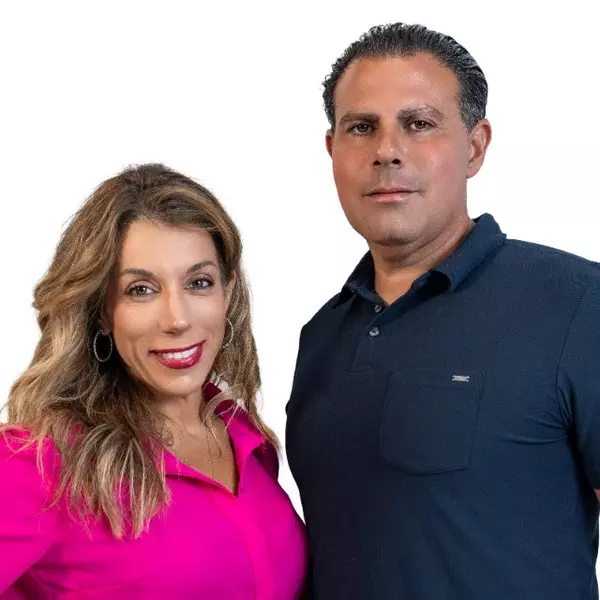
5111 5TH AVE S St Petersburg, FL 33707
3 Beds
3 Baths
2,690 SqFt
UPDATED:
Key Details
Property Type Single Family Home
Sub Type Single Family Residence
Listing Status Active
Purchase Type For Sale
Square Footage 2,690 sqft
Price per Sqft $325
Subdivision Bellecrest Heights
MLS Listing ID TB8449858
Bedrooms 3
Full Baths 2
Half Baths 1
HOA Y/N No
Year Built 2023
Annual Tax Amount $13,696
Lot Size 7,840 Sqft
Acres 0.18
Lot Dimensions 60x128
Property Sub-Type Single Family Residence
Source Stellar MLS
Property Description
Step inside to abundant natural light and a spacious gourmet kitchen featuring quartz countertops, premium stainless steel appliances, a large center island, and ample storage including a walk in pantry with built in shelving. The living and dining areas flow seamlessly together and open to a covered patio overlooking the private, beautifully landscaped side yard.
Upstairs, you'll find three generously sized bedrooms, including a serene primary suite with a spa-like ensuite bathroom and a walk-in closet. The additional bedrooms provide flexibility for guests, a home office, or a growing household. A well-appointed second full bath and convenient upstairs laundry complete the second level.
Built with energy efficiency and modern comforts in mind, this home also features a half bath on the main level, an attached two-car garage that is accessible from the back alley, and thoughtful upgrades throughout. Enjoy all the charm of the surrounding community with the peace of mind of nearly new construction—without the wait. This home also stayed high and dry throughout both hurricanes of 2024 and is in flood zone X so no flood insurance is required.
Convenient access to downtown, 10 minutes away from the beaches and close to the SunRunner rapid transit bus. Ride your bike the two blocks to the Pinellas Trail and find yourself just two short miles away from your neighborhood breweries!
Location
State FL
County Pinellas
Community Bellecrest Heights
Area 33707 - St Pete/South Pasadena/Gulfport/St Pete Bch
Direction S
Interior
Interior Features Eat-in Kitchen, In Wall Pest System, Living Room/Dining Room Combo, Open Floorplan, PrimaryBedroom Upstairs, Stone Counters, Window Treatments
Heating Central, Zoned
Cooling Central Air, Zoned
Flooring Carpet, Ceramic Tile, Laminate
Furnishings Unfurnished
Fireplace false
Appliance Built-In Oven, Cooktop, Dishwasher, Disposal, Dryer, Microwave, Refrigerator, Washer
Laundry Laundry Room, Upper Level
Exterior
Exterior Feature Hurricane Shutters, Sidewalk
Parking Features Alley Access, Driveway, Garage Door Opener, Garage Faces Rear, Ground Level
Garage Spaces 2.0
Fence Fenced, Vinyl
Utilities Available Cable Available, Electricity Connected, Phone Available, Public, Sprinkler Recycled, Water Connected
Roof Type Shingle
Porch Covered, Front Porch, Patio
Attached Garage true
Garage true
Private Pool No
Building
Entry Level Two
Foundation Slab
Lot Size Range 0 to less than 1/4
Builder Name David Weekley Homes
Sewer Public Sewer
Water Public
Architectural Style Craftsman
Structure Type Block,Cement Siding,Stucco,Frame
New Construction false
Schools
Elementary Schools Bear Creek Elementary-Pn
Middle Schools Azalea Middle-Pn
High Schools Boca Ciega High-Pn
Others
Pets Allowed Yes
Senior Community No
Ownership Fee Simple
Acceptable Financing Cash, Conventional, FHA, VA Loan
Listing Terms Cash, Conventional, FHA, VA Loan
Special Listing Condition None
Virtual Tour https://www.propertypanorama.com/instaview/stellar/TB8449858







