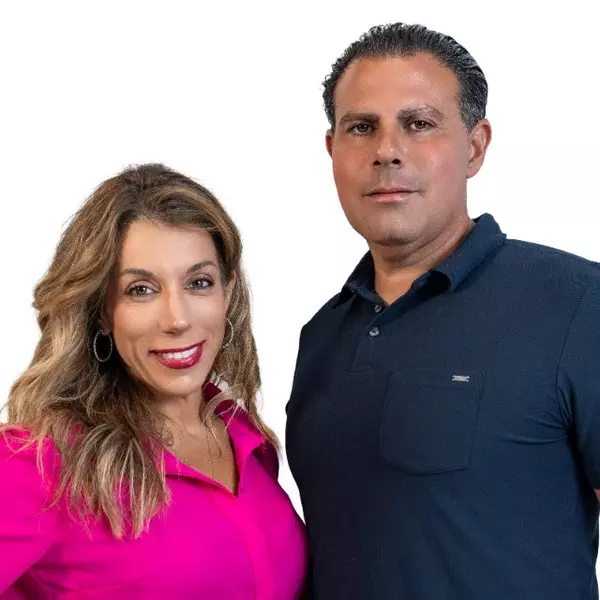
179 SE TRISTIN LN Lake City, FL 32025
3 Beds
2 Baths
1,265 SqFt
UPDATED:
Key Details
Property Type Single Family Home
Sub Type Single Family Residence
Listing Status Active
Purchase Type For Sale
Square Footage 1,265 sqft
Price per Sqft $205
Subdivision Eastside Village
MLS Listing ID GC535628
Bedrooms 3
Full Baths 2
Construction Status Completed
HOA Fees $45/mo
HOA Y/N Yes
Annual Recurring Fee 540.0
Year Built 2024
Annual Tax Amount $2,423
Lot Size 8,712 Sqft
Acres 0.2
Property Sub-Type Single Family Residence
Source Stellar MLS
Property Description
Step inside to find luxury vinyl plank flooring throughout, an open-concept layout, and brand-new finishes from top to bottom. The stylish kitchen features stainless steel appliances, ample cabinetry, and a great flow into the living and dining areas—perfect for easy everyday living.
The owner's suite offers a comfortable retreat with a well-appointed ensuite bathroom. Two additional bedrooms provide space for guests, hobbies, or a home office. Enjoy quiet mornings or evening relaxation on the extended rear deck, ideal for outdoor dining or simply soaking in the peaceful surroundings.
A single-car garage adds convenience, storage, and protection from the elements. Located within the friendly and active Eastside Village community, you'll enjoy the simplicity of retirement-style living while being just minutes from shopping, medical facilities, and everything Lake City has to offer.
This home is truly turn-key—everything is brand new and ready for you. Don't miss your chance to make it yours!
Location
State FL
County Columbia
Community Eastside Village
Area 32025 - Lake City
Zoning RSF
Rooms
Other Rooms Inside Utility
Interior
Interior Features Ceiling Fans(s), Living Room/Dining Room Combo, Primary Bedroom Main Floor, Split Bedroom
Heating Electric
Cooling Central Air
Flooring Luxury Vinyl
Furnishings Unfurnished
Fireplace false
Appliance Dishwasher, Electric Water Heater, Microwave, Range, Refrigerator
Laundry Inside, Laundry Room
Exterior
Exterior Feature None
Parking Features Driveway, Garage Door Opener
Garage Spaces 1.0
Community Features Clubhouse, Deed Restrictions, Pool, Special Community Restrictions
Utilities Available Electricity Connected, Sewer Connected, Water Connected
Amenities Available Shuffleboard Court
Roof Type Shingle
Porch Rear Porch
Attached Garage true
Garage true
Private Pool No
Building
Entry Level One
Foundation Slab
Lot Size Range 0 to less than 1/4
Sewer Public Sewer
Water None
Structure Type Vinyl Siding
New Construction true
Construction Status Completed
Others
Pets Allowed Size Limit
Senior Community Yes
Pet Size Medium (36-60 Lbs.)
Ownership Fee Simple
Monthly Total Fees $45
Acceptable Financing Cash, Conventional, FHA, VA Loan
Membership Fee Required Required
Listing Terms Cash, Conventional, FHA, VA Loan
Special Listing Condition None
Virtual Tour https://www.propertypanorama.com/instaview/stellar/GC535628







