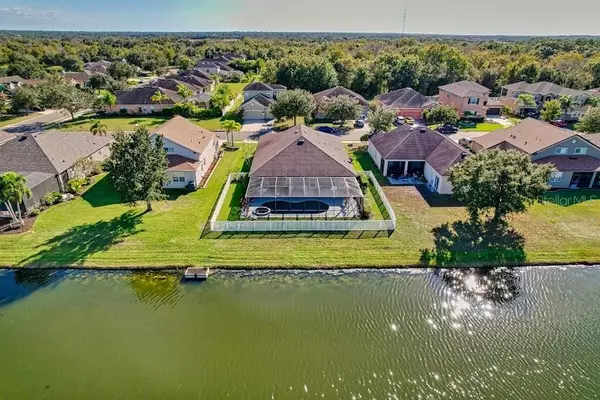$610,000
$590,000
3.4%For more information regarding the value of a property, please contact us for a free consultation.
12274 23RD ST E Parrish, FL 34219
4 Beds
3 Baths
2,564 SqFt
Key Details
Sold Price $610,000
Property Type Single Family Home
Sub Type Single Family Residence
Listing Status Sold
Purchase Type For Sale
Square Footage 2,564 sqft
Price per Sqft $237
Subdivision River Plantation Ph I
MLS Listing ID A4518695
Sold Date 03/10/22
Bedrooms 4
Full Baths 3
Construction Status Appraisal,Financing,Inspections
HOA Fees $79/qua
HOA Y/N Yes
Year Built 2006
Annual Tax Amount $3,866
Lot Size 9,583 Sqft
Acres 0.22
Lot Dimensions 73x130
Property Description
There are so many advantages to this community; Club House with community pool, playground, basketball and tennis courts along with a walking trail that runs alongside the Manatee River for your enjoyment.
This home also features for your enjoyment our own privatre pool which has an option to heat. a spacious fenced backyard for your pets. The home backs up to a football size pond with wildlfe life to watch especially in the early evening hours. Located within walking distance from the local grammer school, a mile away from the Fort Hammer Park where you can launch your boat and kayak. Shopping and nedical are all nearby. Pool cage was rescreened in 2016, Security System 2018, New high Rise Comodes in 2018, Painrted exterior 2020,
Hurricane windows installed in 2021, Water softner 2020, New flooring 2020, Refinish pool 2019, New pool filter 2019, Fence around back yard 2016, LG appliances 2019, A/C unit 2016
Location
State FL
County Manatee
Community River Plantation Ph I
Zoning PDR/CH/N
Direction E
Rooms
Other Rooms Inside Utility
Interior
Interior Features Ceiling Fans(s), High Ceilings, In Wall Pest System, Living Room/Dining Room Combo, Master Bedroom Main Floor, Open Floorplan, Pest Guard System, Solid Surface Counters, Walk-In Closet(s), Window Treatments
Heating Central, Electric, Exhaust Fan, Heat Pump
Cooling Central Air
Flooring Carpet, Ceramic Tile, Vinyl
Fireplace false
Appliance Dishwasher, Disposal, Dryer, Electric Water Heater, Exhaust Fan, Microwave, Range, Refrigerator, Washer, Water Softener
Laundry Laundry Room
Exterior
Exterior Feature Fence, Hurricane Shutters, Irrigation System, Rain Gutters, Sidewalk, Sliding Doors
Garage Spaces 3.0
Fence Vinyl
Pool Child Safety Fence, Gunite, Heated, In Ground, Screen Enclosure, Tile
Community Features Deed Restrictions, Irrigation-Reclaimed Water, Playground, Sidewalks, Tennis Courts
Utilities Available Cable Connected, Electricity Connected, Public, Sewer Connected, Sprinkler Recycled, Underground Utilities, Water Connected
Amenities Available Basketball Court
Waterfront true
Waterfront Description Pond
View Y/N 1
Roof Type Shingle
Porch Covered, Enclosed, Screened
Attached Garage true
Garage true
Private Pool Yes
Building
Lot Description In County, Sidewalk
Story 1
Entry Level One
Foundation Slab
Lot Size Range 0 to less than 1/4
Sewer Public Sewer
Water Public
Structure Type Block, Stucco
New Construction false
Construction Status Appraisal,Financing,Inspections
Others
Pets Allowed Yes
Senior Community No
Ownership Fee Simple
Monthly Total Fees $79
Membership Fee Required Required
Special Listing Condition None
Read Less
Want to know what your home might be worth? Contact us for a FREE valuation!

Our team is ready to help you sell your home for the highest possible price ASAP

© 2024 My Florida Regional MLS DBA Stellar MLS. All Rights Reserved.
Bought with KELLER WILLIAMS REALTY






