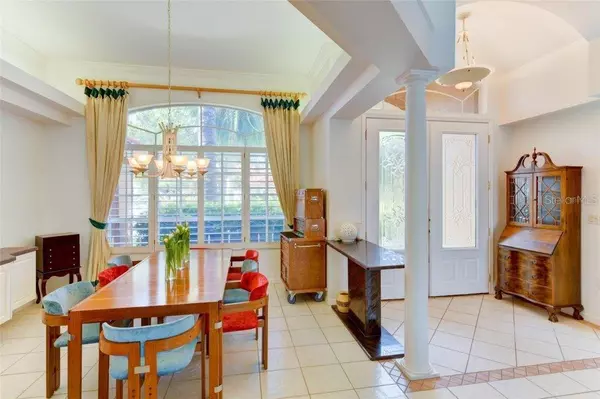$682,000
$699,000
2.4%For more information regarding the value of a property, please contact us for a free consultation.
4923 OLD OAKLEAF DR Sarasota, FL 34233
3 Beds
3 Baths
2,515 SqFt
Key Details
Sold Price $682,000
Property Type Single Family Home
Sub Type Single Family Residence
Listing Status Sold
Purchase Type For Sale
Square Footage 2,515 sqft
Price per Sqft $271
Subdivision Oakleaf
MLS Listing ID A4594259
Sold Date 04/25/24
Bedrooms 3
Full Baths 3
HOA Fees $64/ann
HOA Y/N Yes
Originating Board Stellar MLS
Year Built 1994
Annual Tax Amount $4,280
Lot Size 10,018 Sqft
Acres 0.23
Property Description
Nestled in the serene community of Oakleaf, centrally located in Sarasota, this home is situated on a spectacular LAKEFRONT lot surrounded by lush, well-manicured landscaping. With 2,515 square feet of living space, this 3 bedroom plus den, 3 full bath home boasts an OVERSIZED LANAI with a HEATED POOL AND SPA, perfect for relaxing and unwinding after a long day. As you enter the home through the leaded glass double doors, you are welcomed by a spacious open floorplan that creates a warm and inviting atmosphere. The well-defined areas flow easily for entertaining. Formal meals can by enjoyed in the dining room and conversations can be had in the formal living room with large pocket sliding glass doors to the lanai. The kitchen is a chef's dream with high-end updates; Kraftmaid cabinetry, Iron Red granite countertops and backsplash; state-of-the-art stainless appliances including a Wolf 6-burner gas range with griddle, Broan Elite range hood, French door refrigerator, microwave and dishwasher; modern pendant lights, under and above cabinet lighting and a pocket door leading to the large walk-in pantry. The breakfast nook with an aquarium window overlooking the lanai is perfect for casual meals, while the spacious family room with pocket sliding glass doors allows an abundance of natural light. Retreat to the generous master suite with vaulted ceiling, a sitting area, sliding glass doors to the lanai and a large walk-in closet. The en-suite bath offers plenty of space with floor-to-ceiling tiled walk-in shower, garden tub, double vanity and a separate water closet. The split floorplan is ideal with two additional bedrooms and two full baths on the opposite side. The third full bath provides easy access to and from the pool area, making it convenient for your guests. At the rear of the home, the private den with a sliding glass door to the lanai and a large window overlooking the lake is perfect for a home office. The tropical landscaping creates a relaxing ambiance that is perfect for lounging poolside, as well as quiet evenings at home or entertaining family and friends. Additional attributes include ceramic tile flooring, vaulted ceilings, wood-burning fireplace, built-ins, and unique New Yorker magazine cover wallpaper. Oakleaf is a quiet, deed-restricted community of 80 homes with grand canopy tree-lined streets and low HOA fees. It has two lakes, a playground, park, basketball, mini-pickleball courts, and sidewalks, making it perfect for an active lifestyle. Centrally located in the heart of Sarasota, close to top-rated schools (Ashton Elementary, Sarasota Middle and Sarasota High School) and minutes to I-75, the Legacy Trail, shopping, dining, hospitals, cultural activities, entertainment, beaches, golf courses, and downtown Sarasota. Exuding sophistication and comfort, this lakefront home in Oakleaf is your piece of paradise on Florida's Gulf Coast.
Location
State FL
County Sarasota
Community Oakleaf
Zoning RSF2
Rooms
Other Rooms Den/Library/Office, Family Room, Formal Dining Room Separate, Formal Living Room Separate
Interior
Interior Features Built-in Features, Ceiling Fans(s), Eat-in Kitchen, High Ceilings, Kitchen/Family Room Combo, Primary Bedroom Main Floor, Split Bedroom, Stone Counters, Vaulted Ceiling(s), Walk-In Closet(s), Window Treatments
Heating Central
Cooling Central Air
Flooring Ceramic Tile, Tile
Fireplaces Type Family Room, Wood Burning
Furnishings Unfurnished
Fireplace true
Appliance Dishwasher, Dryer, Gas Water Heater, Microwave, Range, Range Hood, Refrigerator, Washer
Laundry Inside, Laundry Room
Exterior
Exterior Feature French Doors, Garden, Irrigation System, Lighting, Outdoor Grill, Outdoor Kitchen, Private Mailbox, Sidewalk, Sliding Doors
Parking Features Driveway
Garage Spaces 2.0
Pool Heated, In Ground, Screen Enclosure
Community Features Deed Restrictions, Golf Carts OK, Park, Playground
Utilities Available Electricity Connected, Natural Gas Connected, Sprinkler Well, Water Connected
View Y/N 1
View Garden, Water
Roof Type Tile
Porch Screened
Attached Garage true
Garage true
Private Pool Yes
Building
Lot Description Landscaped, Paved
Story 1
Entry Level One
Foundation Slab
Lot Size Range 0 to less than 1/4
Sewer Public Sewer
Water Public
Architectural Style Florida
Structure Type Block,Stucco
New Construction false
Schools
Elementary Schools Ashton Elementary
Middle Schools Sarasota Middle
High Schools Sarasota High
Others
Pets Allowed Yes
Senior Community No
Ownership Fee Simple
Monthly Total Fees $64
Acceptable Financing Cash, Conventional
Membership Fee Required Required
Listing Terms Cash, Conventional
Special Listing Condition None
Read Less
Want to know what your home might be worth? Contact us for a FREE valuation!

Our team is ready to help you sell your home for the highest possible price ASAP

© 2025 My Florida Regional MLS DBA Stellar MLS. All Rights Reserved.
Bought with COLDWELL BANKER REALTY





