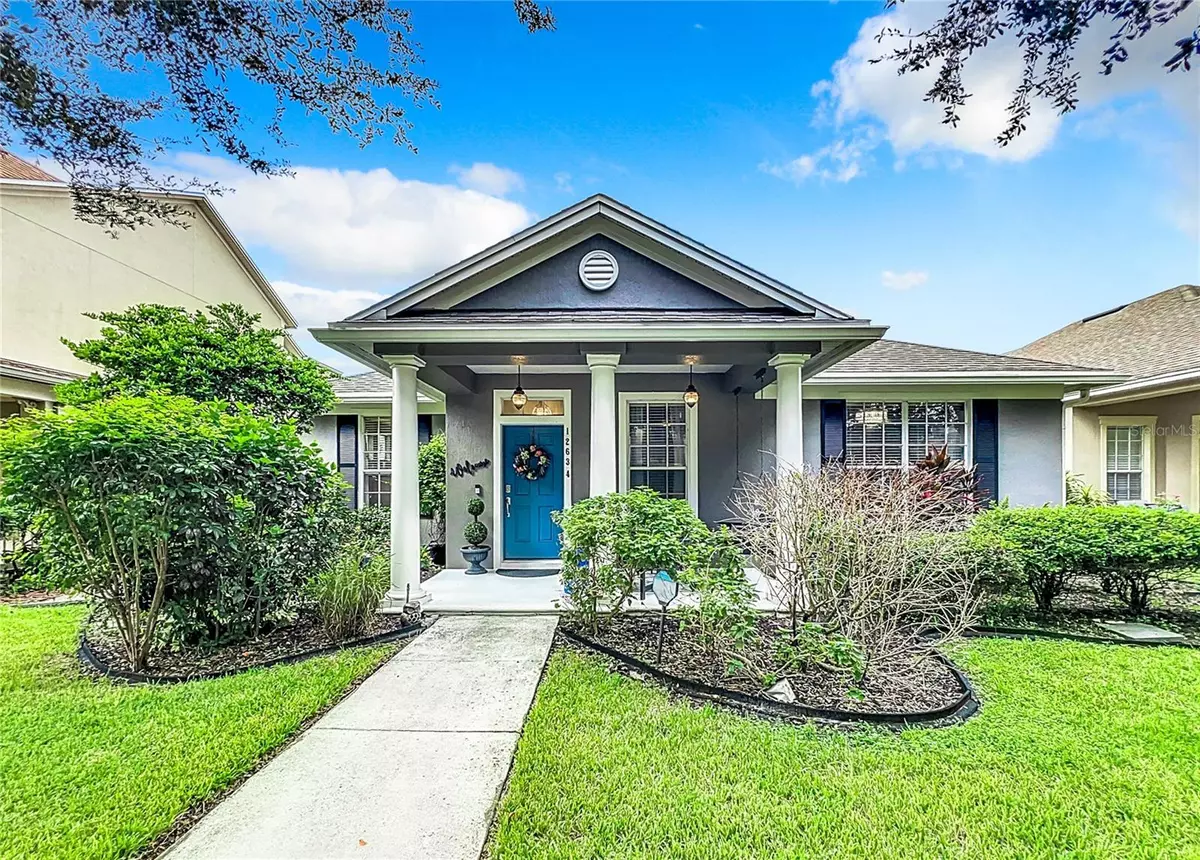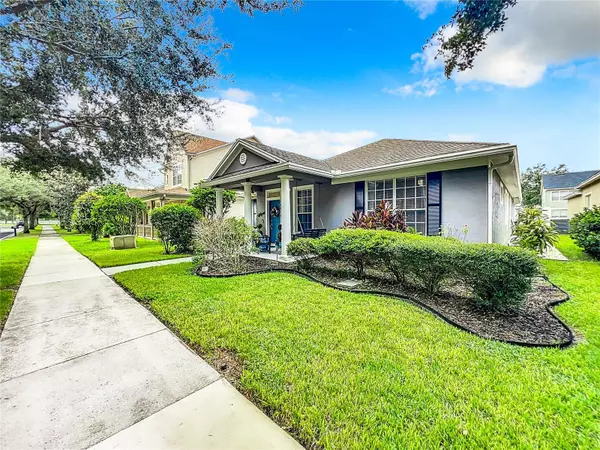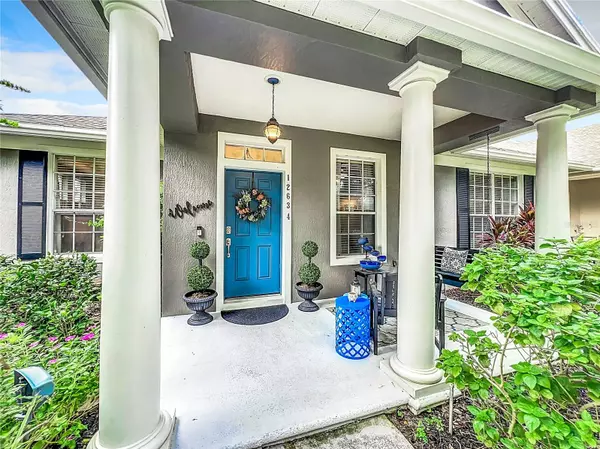$530,000
$530,000
For more information regarding the value of a property, please contact us for a free consultation.
12634 ARLEY DR Windermere, FL 34786
3 Beds
2 Baths
1,926 SqFt
Key Details
Sold Price $530,000
Property Type Single Family Home
Sub Type Single Family Residence
Listing Status Sold
Purchase Type For Sale
Square Footage 1,926 sqft
Price per Sqft $275
Subdivision Lakes Windermere Ph 01 49 108
MLS Listing ID O6230522
Sold Date 10/01/24
Bedrooms 3
Full Baths 2
Construction Status Inspections
HOA Fees $75/qua
HOA Y/N Yes
Originating Board Stellar MLS
Year Built 2004
Annual Tax Amount $6,145
Lot Size 6,534 Sqft
Acres 0.15
Property Description
Welcome to the quiet, friendly, tree-lined community of Lakes of Windermere! You will love all of the amenities here, including a community pool, multiple playgrounds, walking trails, a pier on Lake Sawyer, basketball, tennis and SAND VOLLEYBALL courts. A DOG PARK and new elementary school are also in the works. When you pull up to this charming, CRAFTSMAN-style home, you'll instantly be drawn to the sweet, COVERED FRONT PORCH where you will want to sit and relax. Step inside and take in the beautiful tray ceilings, crown molding and esquisite light fixtures. The formal living area is a great space to meet your guests before walking them into the kitchen which features 42" cabinets, pull-out drawers, and a nice big island. The OPEN FLOORPLAN allows you to cook while entertaining or keep an eye on the little ones in the FAMILY ROOM. French doors lead out to your fenced yard complete with gorgeous PERGOLA and PAVERS. You will want to enjoy lots of family dinners out there, and then watch the DISNEY FIREWORKS from your own backyard! Spacious PRIMARY bedroom features an ENSUITE BATH with double vanity, garden tub with separate shower, water closet and HUGE WALK-IN CLOSET. SPLIT-PLAN gives you a sense of privacy from the secondary bedrooms. Hallway to those rooms has a space-saving built-in desk and second full bath. Inside LAUNDRY ROOM has storage cabinets and hanging rack. 2-CAR GARAGE faces the rear of the home. Owners have lovingly cared for this home adding new flooring, painting the exterior and interior and updating the WATER HEATER (2020) and HVAC (2021). You're going to LOVE living here. Welcome HOME!
Location
State FL
County Orange
Community Lakes Windermere Ph 01 49 108
Zoning P-D
Interior
Interior Features Ceiling Fans(s), Crown Molding, Kitchen/Family Room Combo, Open Floorplan, Primary Bedroom Main Floor, Split Bedroom, Thermostat, Tray Ceiling(s), Walk-In Closet(s)
Heating Central
Cooling Central Air
Flooring Ceramic Tile, Laminate
Fireplace false
Appliance Built-In Oven, Dishwasher, Disposal, Dryer, Electric Water Heater, Microwave, Refrigerator, Washer
Laundry Inside, Laundry Room
Exterior
Exterior Feature French Doors, Irrigation System, Lighting, Private Mailbox, Rain Gutters, Sidewalk
Garage Spaces 2.0
Fence Fenced, Vinyl
Community Features Clubhouse, Park, Playground, Pool, Sidewalks, Tennis Courts
Utilities Available Public
Amenities Available Basketball Court, Clubhouse, Park, Playground, Pool, Tennis Court(s), Trail(s)
Waterfront false
Roof Type Shingle
Attached Garage true
Garage true
Private Pool No
Building
Entry Level One
Foundation Slab
Lot Size Range 0 to less than 1/4
Sewer Public Sewer
Water Public
Structure Type Stucco
New Construction false
Construction Status Inspections
Schools
Elementary Schools Sunset Park Elem
Middle Schools Horizon West Middle School
High Schools Windermere High School
Others
Pets Allowed Yes
Senior Community No
Ownership Fee Simple
Monthly Total Fees $75
Acceptable Financing Cash, Conventional, FHA, VA Loan
Membership Fee Required Required
Listing Terms Cash, Conventional, FHA, VA Loan
Special Listing Condition None
Read Less
Want to know what your home might be worth? Contact us for a FREE valuation!

Our team is ready to help you sell your home for the highest possible price ASAP

© 2024 My Florida Regional MLS DBA Stellar MLS. All Rights Reserved.
Bought with WRA BUSINESS & REAL ESTATE






