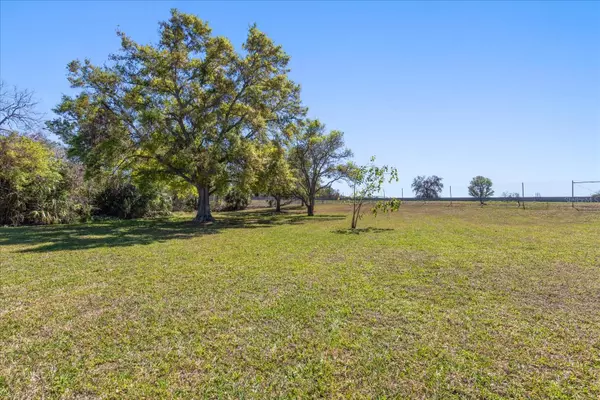12693 PINEWAY DR Largo, FL 33773
3 Beds
3 Baths
2,399 SqFt
UPDATED:
02/22/2025 03:53 PM
Key Details
Property Type Single Family Home
Sub Type Single Family Residence
Listing Status Active
Purchase Type For Sale
Square Footage 2,399 sqft
Price per Sqft $266
Subdivision Lakes Of Pine Ridge The
MLS Listing ID TB8351885
Bedrooms 3
Full Baths 3
HOA Y/N No
Originating Board Stellar MLS
Year Built 1989
Annual Tax Amount $3,074
Lot Size 0.530 Acres
Acres 0.53
Property Sub-Type Single Family Residence
Property Description
Step inside to discover a host of recent upgrades designed for comfort and style. The kitchen has been newly renovated, boasting contemporary finishes and state-of-the-art appliances, making it a chef's dream. Each bathroom has been thoughtfully updated to provide a spa-like experience, ensuring luxury in every detail.
For your peace of mind, the home is equipped with a newer air conditioning system and handler, ensuring efficient climate control year-round. Additionally, the electrical panel has been recently upgraded, enhancing the home's safety and reliability. A new roof to add to savings, security, and peace of mind.
Built in 1989, this residence combines classic architecture with modern amenities. The expansive lot provides ample outdoor space, perfect for entertaining or simply enjoying Florida's beautiful weather.
Don't miss the opportunity to make this beauty your new home, where contemporary updates meet comfortable living in a prime central Pinellas location. Close to all the restaurants, shopping, and entertainment.
Location
State FL
County Pinellas
Community Lakes Of Pine Ridge The
Zoning R-3
Interior
Interior Features High Ceilings, Solid Surface Counters, Solid Wood Cabinets, Stone Counters, Vaulted Ceiling(s), Window Treatments
Heating Central
Cooling Central Air
Flooring Carpet, Tile
Fireplace true
Appliance Cooktop, Dishwasher, Disposal, Dryer, Exhaust Fan, Microwave, Refrigerator, Washer
Laundry Inside
Exterior
Exterior Feature Other
Garage Spaces 2.0
Utilities Available Cable Connected, Water Connected
View Y/N Yes
Roof Type Shingle
Attached Garage true
Garage true
Private Pool No
Building
Entry Level Two
Foundation Slab
Lot Size Range 1/2 to less than 1
Sewer Public Sewer
Water Public
Structure Type Block,Wood Frame
New Construction false
Others
Senior Community No
Ownership Fee Simple
Acceptable Financing Cash, Conventional, FHA, VA Loan
Listing Terms Cash, Conventional, FHA, VA Loan
Special Listing Condition None
Virtual Tour https://www.propertypanorama.com/instaview/stellar/TB8351885






