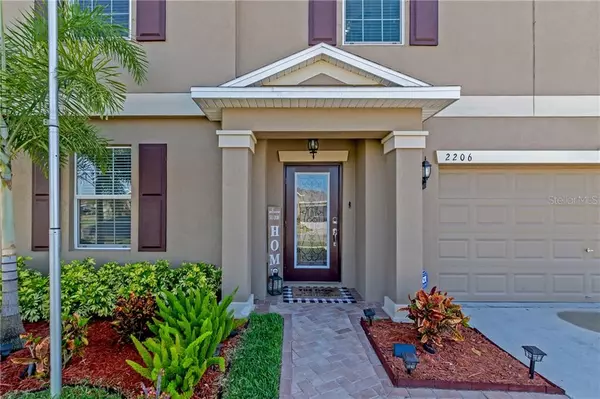$330,000
$295,000
11.9%For more information regarding the value of a property, please contact us for a free consultation.
2206 4TH ST SW Ruskin, FL 33570
5 Beds
3 Baths
2,896 SqFt
Key Details
Sold Price $330,000
Property Type Single Family Home
Sub Type Single Family Residence
Listing Status Sold
Purchase Type For Sale
Square Footage 2,896 sqft
Price per Sqft $113
Subdivision Riverbend West
MLS Listing ID A4494646
Sold Date 05/06/21
Bedrooms 5
Full Baths 2
Half Baths 1
Construction Status No Contingency
HOA Fees $16
HOA Y/N Yes
Year Built 2017
Annual Tax Amount $5,684
Lot Size 6,534 Sqft
Acres 0.15
Property Description
Beautifully updated 2-story home with no carpet! This move in ready home has everything you're looking for. Located in Ruskin, Florida, you're only minutes from Tampa, Sarasota, and St. Petersburg. When you walk in, you'll be greeted to a large office/den area. Beyond that, your updated kitchen opens up to a large living area with views of the pond. Step outside to a paved outdoor entertainment area great for hosting events in the beautiful Florida sunshine. The downstairs Master Suite offers great space and a walk-in closet with ample space. Walking up the carpetless staircase leads to a loft perfect for entertaining indoors, and features 4 bedrooms for the rest of the family to enjoy. Showings available with 24 hour notice. Text or email to schedule a time before it's gone!
Location
State FL
County Hillsborough
Community Riverbend West
Zoning RSC-9
Direction SW
Rooms
Other Rooms Den/Library/Office, Family Room, Inside Utility, Loft
Interior
Interior Features Ceiling Fans(s), Crown Molding, In Wall Pest System, Kitchen/Family Room Combo, Open Floorplan, Solid Wood Cabinets, Walk-In Closet(s)
Heating Central
Cooling Central Air
Flooring Ceramic Tile, Wood
Fireplace false
Appliance Dishwasher, Disposal, Dryer, Microwave, Range, Refrigerator, Washer
Exterior
Exterior Feature Other
Garage Spaces 2.0
Community Features Deed Restrictions, Pool
Utilities Available Cable Available
Amenities Available Playground, Pool
Waterfront false
Roof Type Shingle
Attached Garage true
Garage true
Private Pool No
Building
Lot Description Sidewalk, Paved
Entry Level Two
Foundation Slab
Lot Size Range 0 to less than 1/4
Sewer Public Sewer
Water Public
Architectural Style Contemporary
Structure Type Block,Stucco
New Construction false
Construction Status No Contingency
Schools
Elementary Schools Ruskin-Hb
Middle Schools Shields-Hb
High Schools Lennard-Hb
Others
Pets Allowed Yes
HOA Fee Include Pool
Senior Community No
Ownership Fee Simple
Monthly Total Fees $32
Acceptable Financing Cash, Conventional, FHA, USDA Loan, VA Loan
Membership Fee Required Required
Listing Terms Cash, Conventional, FHA, USDA Loan, VA Loan
Special Listing Condition None
Read Less
Want to know what your home might be worth? Contact us for a FREE valuation!

Our team is ready to help you sell your home for the highest possible price ASAP

© 2024 My Florida Regional MLS DBA Stellar MLS. All Rights Reserved.
Bought with FLORIDA'S 1ST CHOICE RLTY LLC






