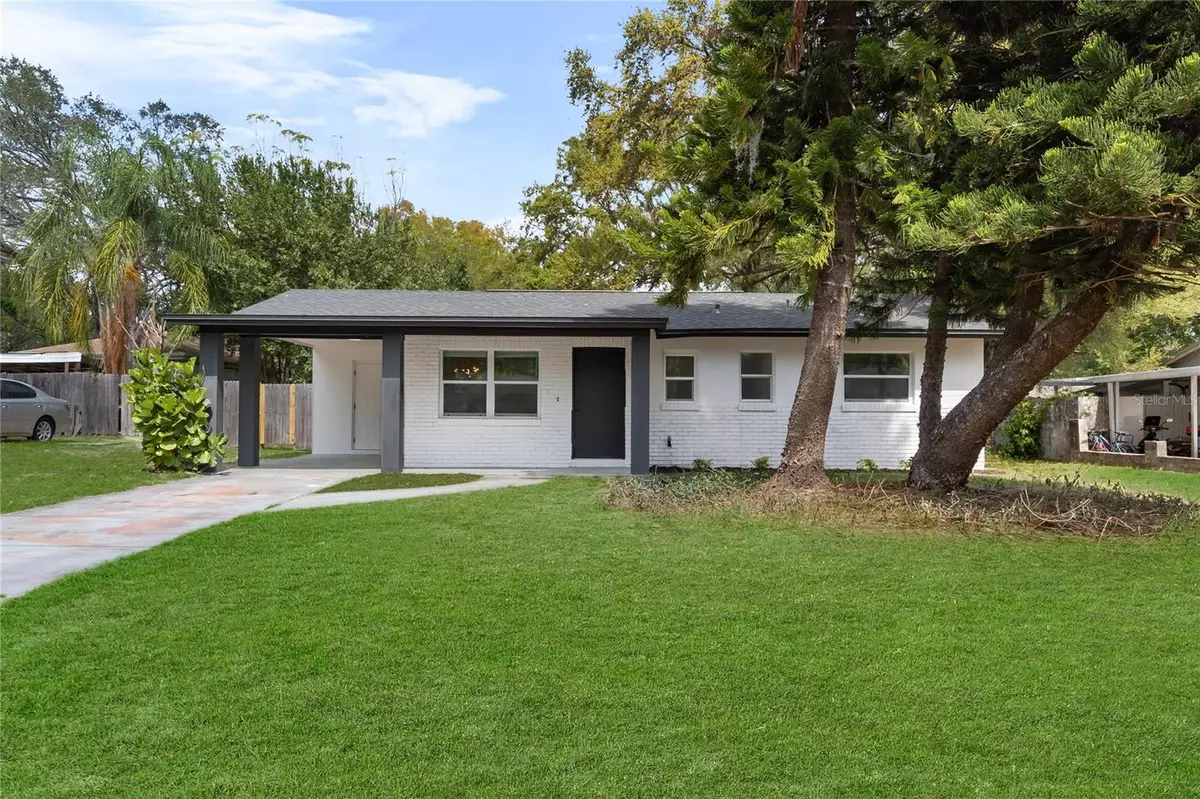$279,000
$279,987
0.4%For more information regarding the value of a property, please contact us for a free consultation.
5013 CASSATT AVE Orlando, FL 32808
3 Beds
2 Baths
985 SqFt
Key Details
Sold Price $279,000
Property Type Single Family Home
Sub Type Single Family Residence
Listing Status Sold
Purchase Type For Sale
Square Footage 985 sqft
Price per Sqft $283
Subdivision North Pine Hills
MLS Listing ID S5100899
Sold Date 06/03/24
Bedrooms 3
Full Baths 2
Construction Status Appraisal,Financing,Inspections
HOA Y/N No
Originating Board Stellar MLS
Year Built 1970
Annual Tax Amount $2,152
Lot Size 10,018 Sqft
Acres 0.23
Property Description
Perfectly updated, this beautiful 3-bedroom, 2-bathroom home offers a seamless combination of comfort and practicality. The home features New AC, as well as a new roof with a permit for added peace of mind. The updated electrical system ensures safety and efficiency throughout the home. The kitchen is a highlight with Bohemian Porcelain tile backsplash, complemented by custom shaker cabinets with a sleek quartz countertop and new stainless steel appliances. The bedrooms are moderately sized and the stylish matte hexagon tile floor in the master bathroom adds a touch of luxury. Additionally, LVP flooring throughout the interior ensures durability and easy maintenance. Fresh paint inside and out gives the home a modern and appealing look. A laundry area adds convenience to household chores. Step outside to the spacious backyard, complete with a shed for storage or a workshop, and plenty of room for outdoor activities and entertaining. This stunning home is ready for its new owners - schedule a showing today!
Location
State FL
County Orange
Community North Pine Hills
Zoning R-1A
Interior
Interior Features Built-in Features
Heating Central
Cooling Central Air
Flooring Vinyl
Fireplace false
Appliance Dishwasher, Microwave, Range, Refrigerator
Laundry Laundry Room
Exterior
Exterior Feature Storage
Utilities Available Electricity Connected, Water Connected
Waterfront false
Roof Type Shingle
Garage false
Private Pool No
Building
Entry Level One
Foundation Slab
Lot Size Range 0 to less than 1/4
Sewer Septic Tank
Water Public
Structure Type Block,Brick
New Construction false
Construction Status Appraisal,Financing,Inspections
Schools
Elementary Schools Rosemont Elem
Middle Schools College Park Middle
High Schools Evans High
Others
Senior Community No
Ownership Fee Simple
Acceptable Financing Cash, Conventional, FHA, VA Loan
Listing Terms Cash, Conventional, FHA, VA Loan
Special Listing Condition None
Read Less
Want to know what your home might be worth? Contact us for a FREE valuation!

Our team is ready to help you sell your home for the highest possible price ASAP

© 2024 My Florida Regional MLS DBA Stellar MLS. All Rights Reserved.
Bought with KELLER WILLIAMS CLASSIC






