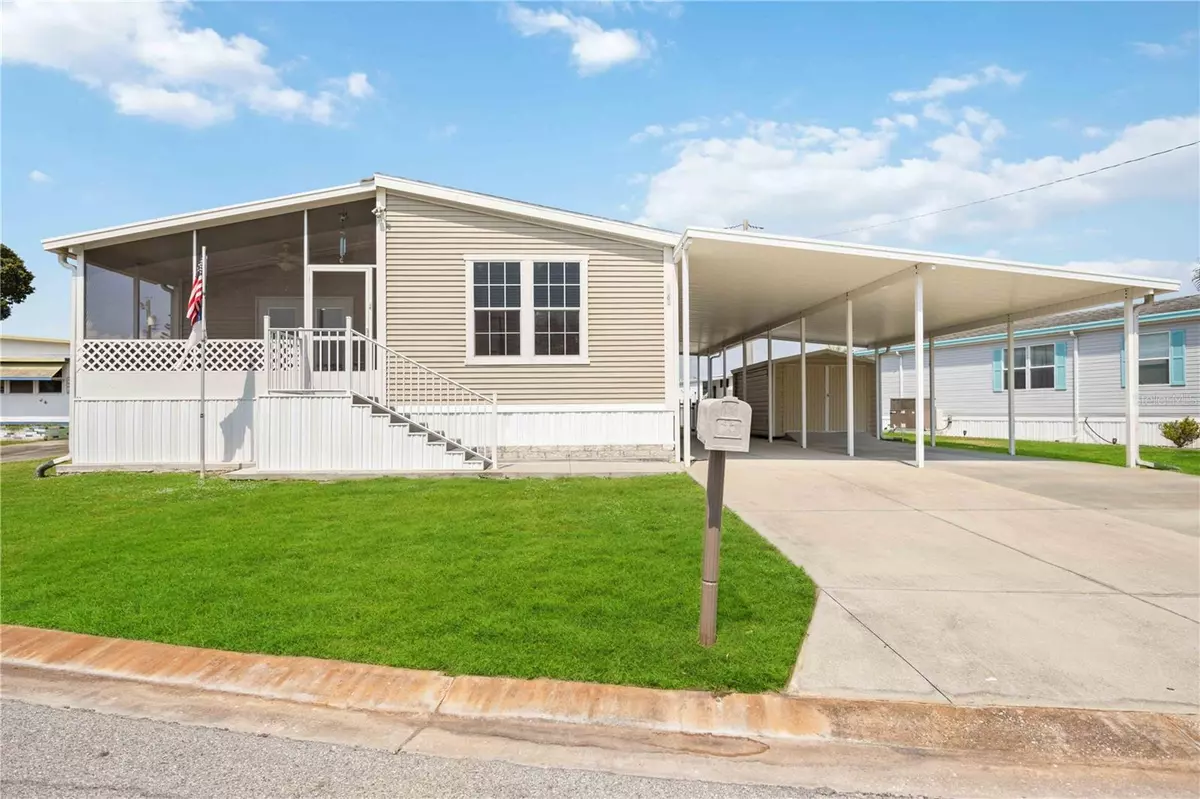$245,000
$250,000
2.0%For more information regarding the value of a property, please contact us for a free consultation.
4962 PEBBLE BEACH AVE Sarasota, FL 34234
3 Beds
3 Baths
1,530 SqFt
Key Details
Sold Price $245,000
Property Type Manufactured Home
Sub Type Manufactured Home - Post 1977
Listing Status Sold
Purchase Type For Sale
Square Footage 1,530 sqft
Price per Sqft $160
Subdivision Tri-Par Estates
MLS Listing ID A4610218
Sold Date 08/01/24
Bedrooms 3
Full Baths 2
Half Baths 1
HOA Fees $132/ann
HOA Y/N Yes
Originating Board Stellar MLS
Year Built 2012
Annual Tax Amount $3,366
Lot Size 4,791 Sqft
Acres 0.11
Property Sub-Type Manufactured Home - Post 1977
Property Description
Welcome to your next home in the heart of Sarasota, nestled within the sought-after community of Tri-Par Estates! This charming 1500 square foot 3 bedroom, 2.5 bath residence offers the perfect blend of comfort, style, and convenience.
As you approach, you'll be greeted by a charming front porch, perfect for enjoying your morning coffee or relaxing in the evening breeze. Step inside to discover a spacious open concept living area that connects the kitchen, living, and dining room.
Retreat to the serene master suite, complete with a private ensuite bathroom for added luxury and privacy. Two additional bedrooms offer plenty of space for family, guests, or a home office, each thoughtfully designed with comfort and functionality in mind.
Outside, the property boasts a convenient carport for sheltered parking, as well as extra storage space in a shed, providing ample room for all your belongings and recreational gear.
Residents of Tri-Par Estates enjoy access to a range of community amenities, including a clubhouse, swimming pool, and recreational facilities, ensuring endless opportunities for leisure and relaxation right at your doorstep.
With its prime location in Sarasota, you'll also have access to pristine beaches, top-rated schools, shopping, dining, and entertainment options.
Location
State FL
County Sarasota
Community Tri-Par Estates
Zoning RMH
Interior
Interior Features Living Room/Dining Room Combo, Open Floorplan
Heating Central
Cooling Central Air
Flooring Laminate
Fireplace false
Appliance Dishwasher, Range, Refrigerator
Laundry Electric Dryer Hookup, Laundry Room, Washer Hookup
Exterior
Exterior Feature Storage
Utilities Available Public
Roof Type Shingle
Garage false
Private Pool No
Building
Story 1
Entry Level One
Foundation Crawlspace
Lot Size Range 0 to less than 1/4
Sewer Public Sewer
Water Public
Structure Type Vinyl Siding
New Construction false
Others
Pets Allowed Yes
Senior Community Yes
Ownership Fee Simple
Monthly Total Fees $132
Acceptable Financing Cash, Conventional
Membership Fee Required Required
Listing Terms Cash, Conventional
Special Listing Condition None
Read Less
Want to know what your home might be worth? Contact us for a FREE valuation!

Our team is ready to help you sell your home for the highest possible price ASAP

© 2025 My Florida Regional MLS DBA Stellar MLS. All Rights Reserved.
Bought with CENTURY 21 BEGGINS ENTERPRISES





